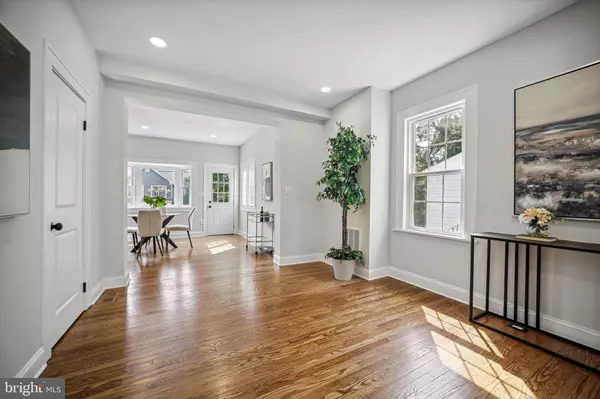For more information regarding the value of a property, please contact us for a free consultation.
9513 BILTMORE DR Silver Spring, MD 20901
Want to know what your home might be worth? Contact us for a FREE valuation!

Our team is ready to help you sell your home for the highest possible price ASAP
Key Details
Sold Price $995,000
Property Type Single Family Home
Sub Type Detached
Listing Status Sold
Purchase Type For Sale
Square Footage 3,526 sqft
Price per Sqft $282
Subdivision Indian Spring Park
MLS Listing ID MDMC2129250
Sold Date 07/22/24
Style Tudor,Cape Cod
Bedrooms 5
Full Baths 3
Half Baths 1
HOA Y/N N
Abv Grd Liv Area 2,260
Originating Board BRIGHT
Year Built 1930
Annual Tax Amount $5,773
Tax Year 2023
Lot Size 5,765 Sqft
Acres 0.13
Property Description
OPEN HOUSE SUNDAY 5/26/24 1 PM-4PM.
Fabulously Renovated & Professionally Designed Tudor home in Indian Spring Park! This home is much larger than it appears. Beautiful 3200+ sq ft home has it all!! Newly added large addition creating 4 Bedrooms and 2 Bathrooms in the Upper Level. Fully Renovated from the Inside-Out w/ nothing spared to Modernize this Home. New Upgrades and features include: New Roof, 9 ft main floor ceilings, Wood Cabinetry in Kitchen w/ Custom Wood Hood, White Quartz Countertops, SS Appliances, Modern Vanities in all New Bathrooms, Real Marble Tile in Master Bathroom, Hardwood Flooring throughout, Hardiboard , All new Electric wiring in home w/ Heavy up, New Tankless Hot Water Heater, All New Plumbing ,New HVAC, New Windows, All new Drywall, Doors,Insulation, New Plugs & Outlets, Trims, Custom Wet Bar in Basement with w/ Mini Beverage Refrigerator. Every detail in this home was designed w/ professional architectural plans to change layout and structure to have a perfect flow. All permits were pulled from County and WSSC to be in compliance with all work. Exterior has nice private Lot w/ Large 16x20 Trex Deck for Entertaining . Entire home has been Freshly Painted to create a New Modern Appeal. Public Transportation and Metro close by. Check out this home and I promise you won't be disappointed... it is a 10!!!!
Location
State MD
County Montgomery
Zoning R60
Rooms
Basement Fully Finished, Heated, Improved, Rear Entrance, Walkout Level
Interior
Hot Water Natural Gas
Heating Heat Pump(s)
Cooling Central A/C
Flooring Solid Hardwood
Fireplaces Number 1
Equipment Water Heater - Tankless, Stainless Steel Appliances, Refrigerator, Range Hood, Oven/Range - Gas, Exhaust Fan, Disposal, Dishwasher
Fireplace Y
Appliance Water Heater - Tankless, Stainless Steel Appliances, Refrigerator, Range Hood, Oven/Range - Gas, Exhaust Fan, Disposal, Dishwasher
Heat Source Natural Gas
Exterior
Fence Fully
Water Access N
Roof Type Architectural Shingle
Accessibility Other
Garage N
Building
Story 3
Foundation Block
Sewer Public Sewer
Water Public
Architectural Style Tudor, Cape Cod
Level or Stories 3
Additional Building Above Grade, Below Grade
Structure Type 9'+ Ceilings,Dry Wall
New Construction N
Schools
School District Montgomery County Public Schools
Others
Pets Allowed Y
Senior Community No
Tax ID 161301012834
Ownership Fee Simple
SqFt Source Assessor
Acceptable Financing Cash, Conventional, FHA, VA, Other
Horse Property N
Listing Terms Cash, Conventional, FHA, VA, Other
Financing Cash,Conventional,FHA,VA,Other
Special Listing Condition Standard
Pets Allowed No Pet Restrictions
Read Less

Bought with John R Young • RE/MAX Excellence Realty
GET MORE INFORMATION




